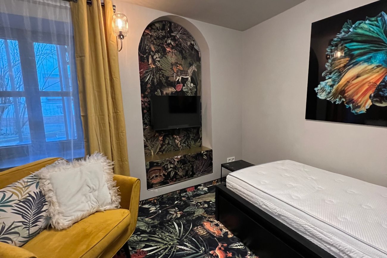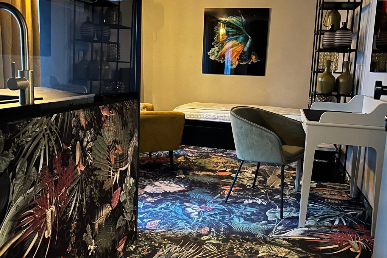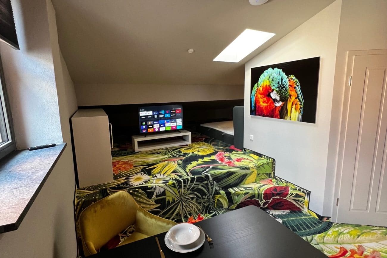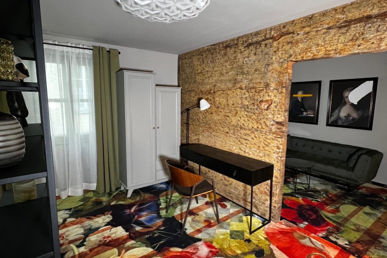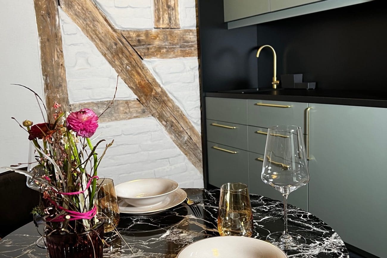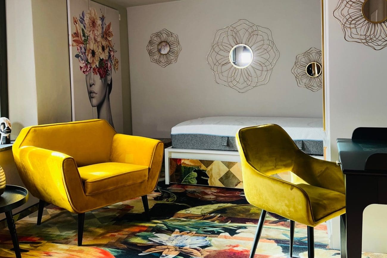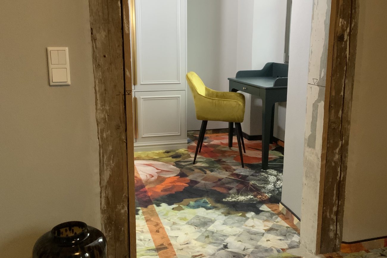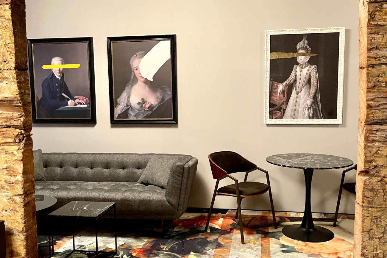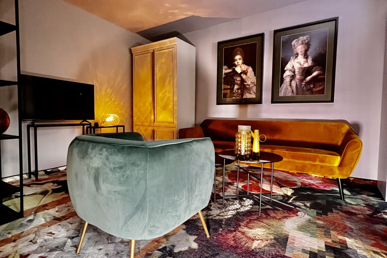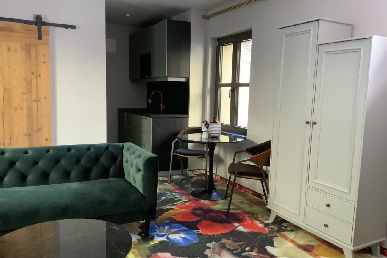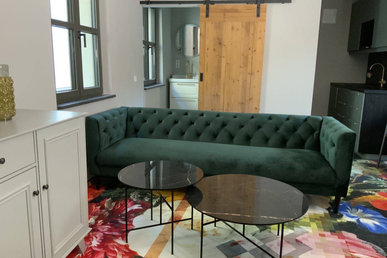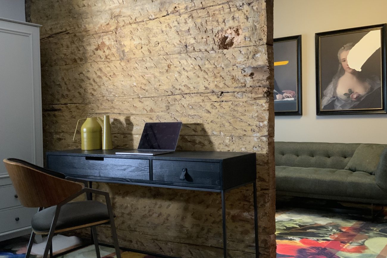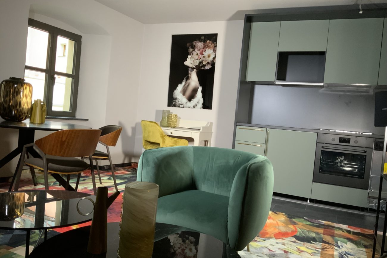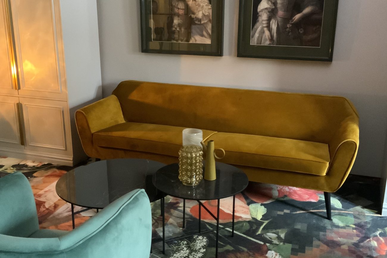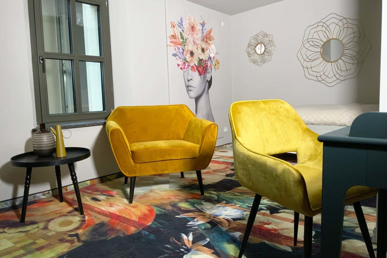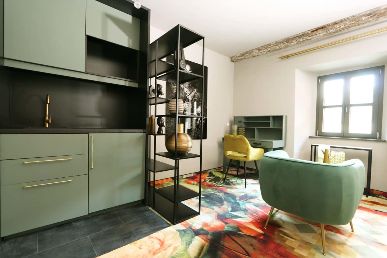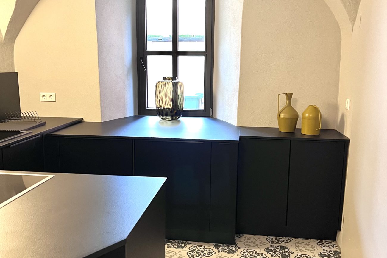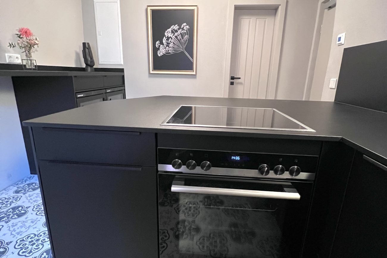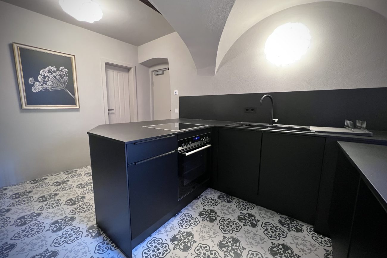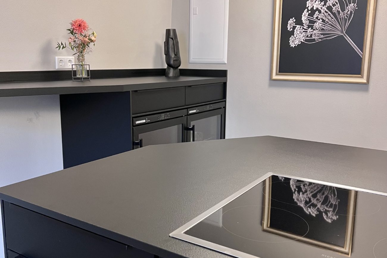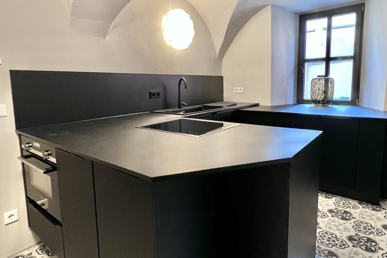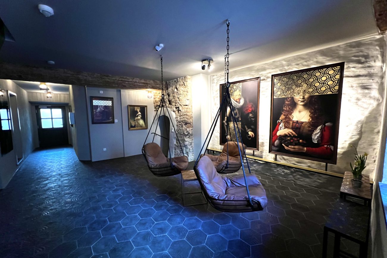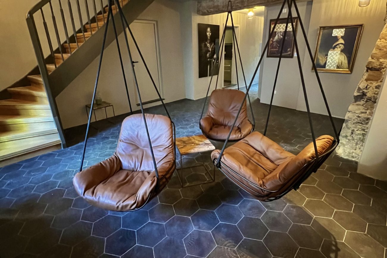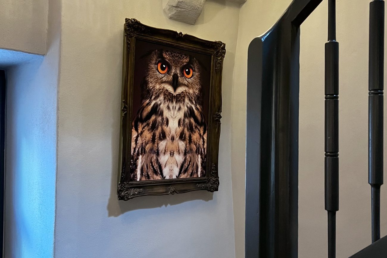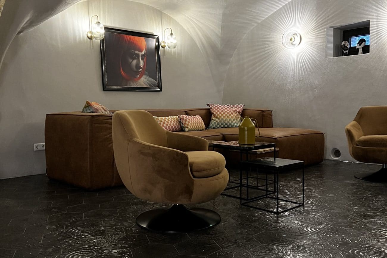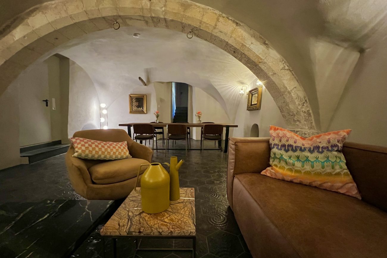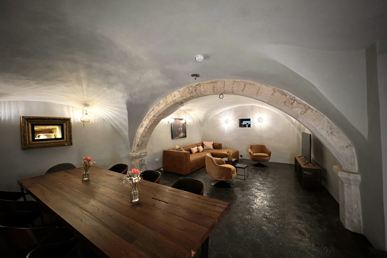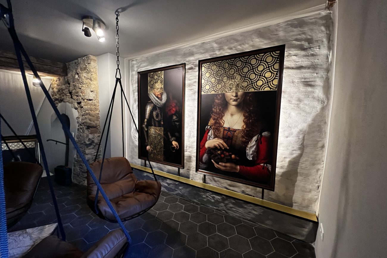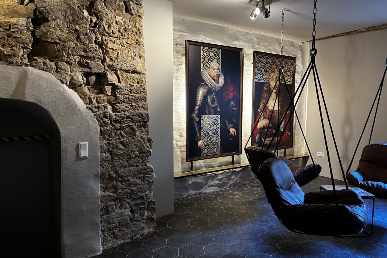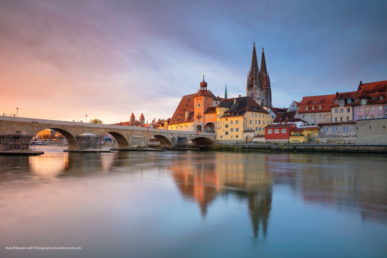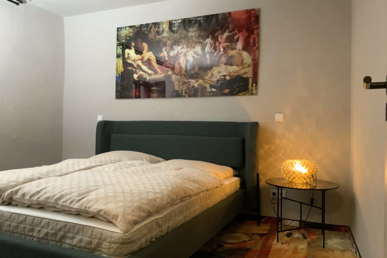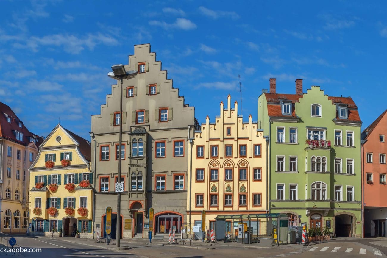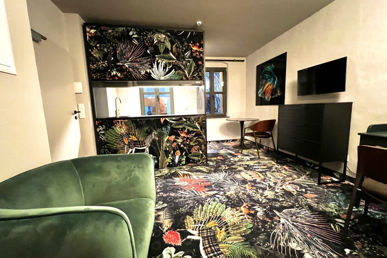Your stay at pebbles by RiNG
Core restoration
Construction of a merchant house
A stone building with an entrance from Fidelgasse was built in the 12th century in the immediate vicinity of Donaulände. Today, this stone building is the vaulted cellar used as storage space for the apartments. The walls of the vaulted cellar still show the stone ashlar structure of the time, with windows and staircases leading to the stone building at the rear. This house structure has survived undamaged from the 12th century to the present day.
Major fire destroys the house down to its foundations
Reconstruction of the building from Fidelgasse to the tower
A presumably larger building was built on top of the surviving foundation walls as a timber frame structure. This Gothic supporting structure is still intact to this day.
The building continued to be used for storing and trading goods. The building along Fidelgasse housed the inhabitants of the house. The tower behind it was used to store goods.
Expansion of rooms due to increasing space requirements
The steadily increasing prosperity of the city of Regensburg due to its commercial importance was also reflected in Fidelgasse 8. The smoking kitchen of the house was built on the site of today's communal kitchen and the outdoor kitchen, which had been common until then, was abandoned.
Conversion of various rooms into magnificent spaces
The establishment of the perpetual Reichstag also brought prosperity to the middle-class residents of Fidelgasse 8. The rooms along Fidelgasse were converted into magnificent rooms with stucco ceilings, box ceilings, stone walls and paintings. The archway framed by sandstone was created as a visible sign of prosperity at this time.
Extensions for residential purposes
As a further formative construction phase of the house, around 1836 and 1870 existing storage rooms were converted into living spaces and additional storeys were added above the archway.

